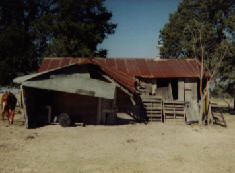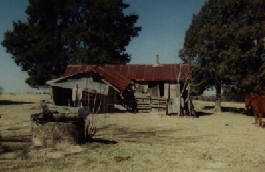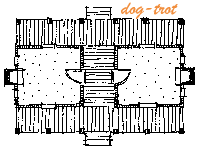Texas
Welcome!
County Coordinator is Jane Keppler.
If you have any questions or would like to submit information for Robertson County,
please email one of the above.
|
||
| site search by freefind |
The old Dieckmann home is the only remaining example of the type of dog-trot house that many early New Baden European immigrant settlers built when they arrived in central Texas. It can be reached by taking Hwy. 1940 out of New Baden and heading towards Camp Creek. Turn left onto the gravel New Baden Cemetery Road (CR 350A). Instead of going straight to the cemetery, make an immediate right onto the Ainsworth Cutoff (CR 350). This road will dead-end into Hanhart Road (CR 348B). Veer right instead of making a sharp left-hand turn onto Embra Road (CR 348A). The old Dieckmann home is on the right up in a pasture on a hill about halfway down the road before it makes a sharp 90 degree turn back towards the right. The fence row leading towards the house is almost directly across from a house on the left that sits fairly close to the road. What remains of the Dieckamnn home is on private land, behind locked gates that cannot be accessed without permission of the owner. The cedar trees in the house's front yard are visible from the road; the house itself is not. (TopoZone Map To Old Dieckmann Home)
The first child born alive on American soil to Jacob & Marie Catharina Luedemann Dieckmann arrived on September 24, 1887. Little Emma joined her three-year old sister Annie who was born in Germany six months before the couple emigrated to the U.S. Before long, Jacob and Marie had produced a total of six new American citizens. Otto Henry was born in 1889, John Randolph in 1892, Martha �Mattie� in 1893, Paul Jacob in 1896, and William Albert �Bill� in 1899.
In keeping with their roots, the Dieckmanns chose to settle down in the small farming community of New Baden in Robertson County, Texas. A bucolic area with rolling hills, towering oaks, and plenty of wildlife, this central Texas location had been selected by a number of European settlers as their new home in America.
Jacob bought a piece of land outside of New Baden that was to become the family home for the next 50+ years. This land had originally been owned by Johann Heinrich Schlueter, a relative of Jacob's mother (her maiden name was Schlueter) as well as one of John George Meyer's original 1882 landowners. Jacob built a house to raise his growing brood and farmed about 250 acres of surrounding land. The bright yellow house was built in tongue-and-groove fashion out of native Texas pine that was obtained locally. The weather stripping ran vertically. A row of cedar trees was planted on the north side of the house. This provided a wind break during the winter as well as shade during the summer.
 The part of the house to the horse's right was the open air dog-trot between the two sections of the house. The other section housing the kitchen & living room would have been in the foreground, extending along the roofline of the dog-trot. An open air porch ran along the east side of the house. It connected with the dog-trot near the house's center. (2001) |
 A door led outside from the south end of the house, The still existent water well was just outside this door. To the north of the house is what remains of the cedar tree wind break row. An outdoor sleeping porch was at the north end of the house. To the left & a little south of where the photographer is standing (not pictured), was the drive-through barn. (2001) |
Typical of many of the houses built on the Texas plains at the time, the Dieckmann home featured a �dog-trot� � a central, open hallway that separated two distinct portions of the house. This dog-trot was accessible to all � dogs, kids, adults, and an occasional skunk or snake (although the dogs normally ran most of these off). It was enclosed on two sides � by the wall it shared with the living room and by the wall it shared with the bedrooms. Covered by the same roof that sheltered the rest of the house, this hallway was exposed to the elements on two ends. While wind, rain, dust, sleet, and snow found their way into this exposed hallway, gentle summer breezes provided badly needed natural air-conditioning and relief from the sweltering Texas summer heat.
|
|
The sketch above shows the floor plan of a dog-trot house.
Handbook Of Texas Online Article On Dog-Trot Or Dog-Run Houses
The sketch below demonstrates the
central exposed hall or "breezeway" view of a dog-trot house.
|
(This picture is no longer available.)
|
Both sides of the dog-trot had doors that opened into various parts of the house. As you approached the front of the house, the living room and kitchen were to the south on the right. To the left, there were two bedrooms. At the north end of the house, there was a door that led out of the bedrooms onto a small porch with a pitched roof with ornamental carving. This door provided additional ventilation; the small porch was used for sleeping when weather permitted.
One of the bedrooms contained a pot-bellied wood-burning stove that provided warmth during the winter. Adult family members and older children normally slept close to the stove so they could keep stoking the fire throughout the night. Children and adults alike slept on beds stuffed with the feathers from ducks, geese, and chickens on the farm. In one of the bedrooms, there was an old piano, a massive mahogany chifforobe, a four-poster mahogany bed, and a dresser with a mirror. On a wall hung a Gustav Becker mahogany regulator clock with a white porcelain face and black roman numerals. Its swinging brass pendulum was inscribed with the letters �B & A�. Two keys were used to wind the clock on a weekly basis. One key energized the chimes; the other fueled the clock itself. In muffled, dulcet tones, the clock chimed on each hour and half hour. Jacob and Marie had brought this clock and most of the furniture over with them on the boat from Germany.

|
The regulator wall clock above hung in the Dieckmann house for years. In pieces, it was recently discovered in a relative's garage. It has since been lovingly restored to its original working condition. |
The kitchen was the room in the house that was closest to the well. There was a door out of the kitchen on the south side that provided convenient access to the well where water was regularly drawn for cooking and other purposes. The kitchen had a pot-bellied, cast iron, cook stove with four lids on it. Heat was provided from the wood burning underneath. Throughout the year, wood was chopped, rounded up, and placed in piles outside the house near the kitchen for later use. A table in the kitchen was used to prepare and serve meals.
The living room, which was adjacent to the kitchen, was used for sleeping as well. It had a dining area containing another table and four chairs on the side closest to the kitchen. This provided additional space to eat, write letters, work on the farm�s books, play cards or games. The living room also contained a small wood-burning stove and a rocking chair. A covered porch ran across the backside of the house � extending from one end of the dog-trot the full length of the living room and kitchen combined.
An outhouse complete with corncobs provided bathroom facilities outside the dwelling. Baths were normally taken once a week. Water would be drawn from the well and heated in the kitchen. Children and adults would then wait their turns to bathe in the tub on the back porch.
The log barn was on the south side of the house on the other side of the well. Central to farming operations, it featured a roadway straight through it. You could drive a wagon into the barn where you would stop and unload corn, hay, peas, and peanuts on either side. Pitchforks were used to hoist produce into bins or lofts with wooden bottoms created by 1 x 12 strips of wood. These bins were at heights similar to the wagon.
Pea hay, which was created from cutting down pea stalks and letting them cure in the field, was stored in the barn and used to feed livestock. The barn was also used for threshing peanuts. Hard yellow pie melons, which humans did not eat, were raised and fed to hogs that had to be slopped on a daily basis.
Like other families around them, the Dieckmanns had gardens year-round from which they fed their family. Crops included russet and sweet potatoes, peas, peanuts, cotton, corn, okra, squash, cabbage, tomatoes, lettuce, cucumbers, and watermelons. Cabbage would be shredded, prepared as sauerkraut, and put down in 5- to 10-gallon barrels. Other items would be canned and put in jars with seals on them for use later. Hogs would be killed, their meat ground up, placed in gallon cans, and pickled in their own lard. People ate according to the seasons. Fresh fruits and vegetables during the months they were available; preserved foods at other times.
*
Did you find the Robertson County TXGenWeb
Project helpful or useful?
You can vote for it or another TXGenWeb county for
County of the Month
You can vote for it or another TXGenWeb county for
County of the Month

Page Modified: 25 March 2025

Copyright @ 2014-present by




